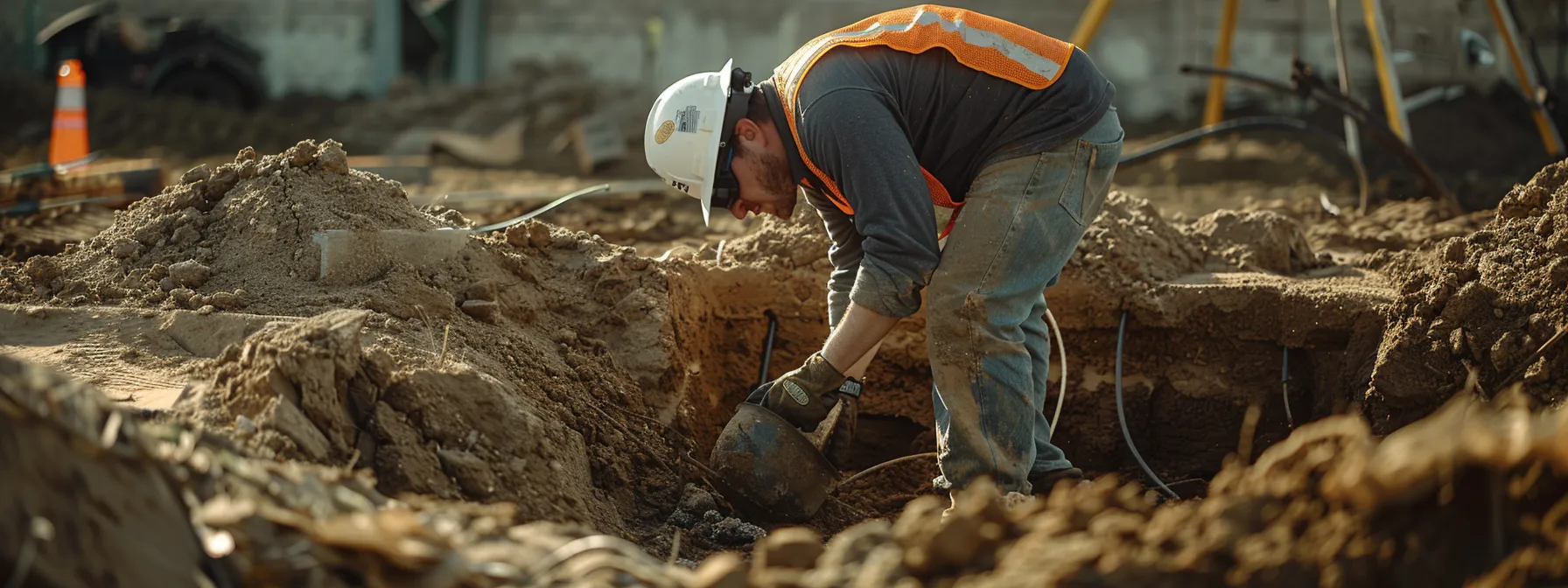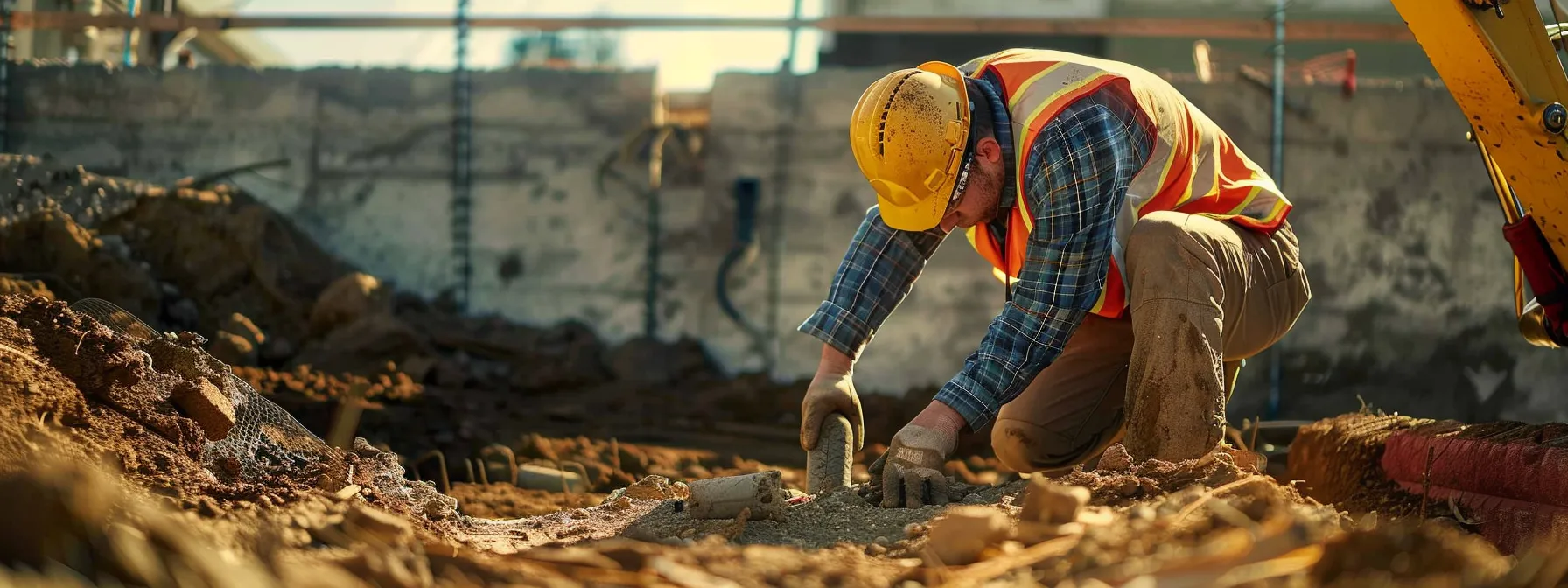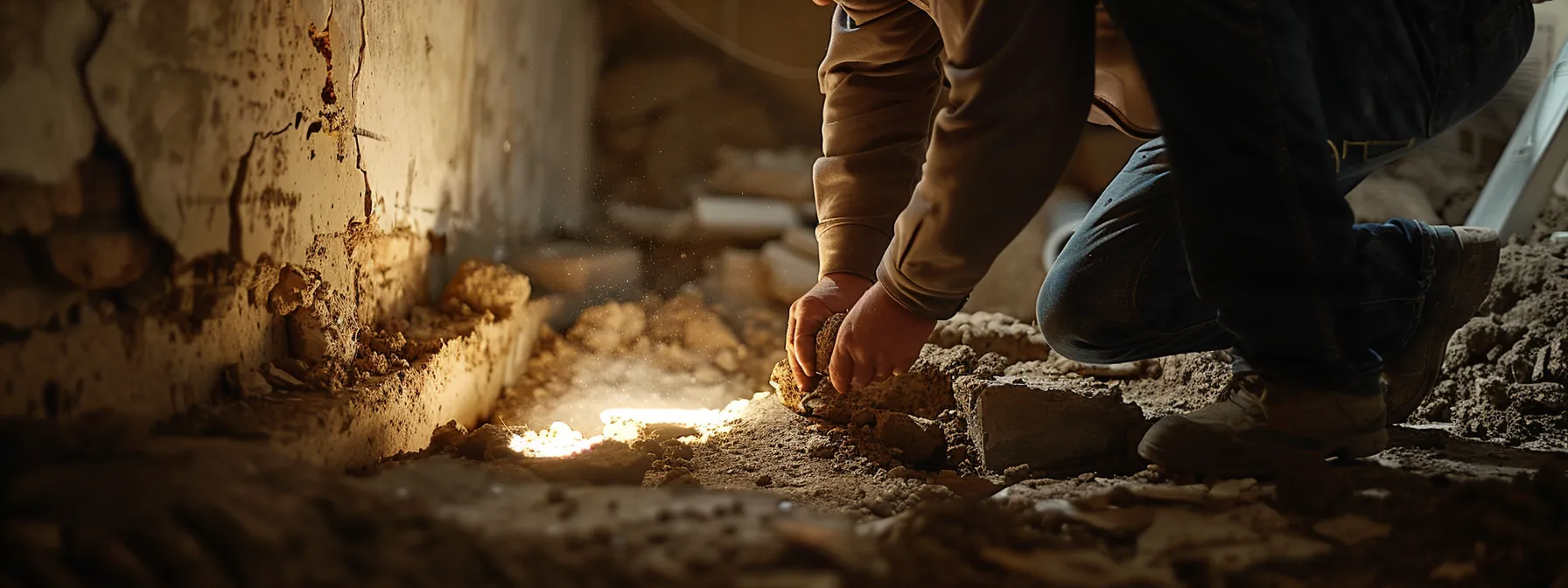Concrete Footings 101: Essential Guide for Homeowners
When embarking on home construction or renovation, understanding the fundamentals of concrete footings is crucial for ensuring structural integrity. These foundational elements bear the weight of your home and are indispensable in distributing the load to the ground. They need to be planned and constructed with precision to prevent any future issues that could compromise the safety of your residence. Whether you’re a first-time homeowner or a seasoned DIY enthusiast, having solid knowledge of concrete footings is a powerful tool in your home maintenance arsenal.
Understanding Concrete Footings and Their Role in Home Construction

Concrete footings are essentially the base support for your home, setting the stage for the foundation. These structures lie below the frost line, where temperatures remain constant, preventing the ground from freezing and thawing, which can cause movement and damage. The purpose of concrete footings is to distribute the weight of the building over a larger area, minimizing the risk of overloading the soil and causing a settlement.
Footings come in various shapes and sizes, typically determined by the type of structure they’re supporting and local building codes. Whether it’s a simple slab-on-grade foundation or a more complex system involving piers and beams, the role of the footing remains the same: to create a stable base that prevents shifting and sinking.
The role of residential concrete footings becomes critically important in regions with expansive soils or variable weather conditions. In these scenarios, footings must be designed with extra care to counteract any potential movement. Without them, the lives of the structure and those within could be in jeopardy, as the building could tilt, crack, or even collapse.
Selecting the right type of footing for a specific project requires a good understanding of soil conditions and structural load. Builders and architects work closely together to ensure that the chosen footing configuration will suffice for the intended purpose, providing a safe and durable base for years to come.
Key Factors Influencing the Design and Size of Concrete Footings

The design and size of concrete footings are not arbitrary decisions. Several key factors play a substantial role in determining the appropriate specifications for these structures. The weight of the building, referred to as the load, is perhaps the most significant factor. The heavier the structure, the larger and stronger the footings need to be to distribute the weight evenly across the ground.
Soil type and quality also influence footing design. Some soils can bear more weight than others, and the presence of clay or sand can lead to different requirements for footing size and depth. Local building codes and regulations cannot be overlooked as they guide these decisions by setting minimum standards for footing dimensions based on typical soil and climate conditions in the area.
Further, the presence of water in the soil can affect the choice of footings. High water tables or soils with poor drainage may require specialized footing designs to ensure that water doesn’t undermine the structure’s foundation. In such cases, additional measures like waterproofing or drainage systems might be implemented in tandem with the footings.
Lastly, the design of the building itself impacts the footings. Different building designs exert differing types and amounts of pressure on their footings. Open spans, wall positions, cantilevers, and other architectural features can contribute to the complexity of footing design to ensure that these loads are properly supported and transferred to the ground below.
Maintenance and Inspection: Ensuring the Longevity of Your Concrete Footings

Once concrete footings are in place, they require periodic maintenance and inspection to ensure they continue to perform properly. Regular checks can uncover any early signs of wear or damage that could lead to more significant problems. Environmental changes, such as erosion or ground settlement, can affect the stability of footings, necessitating careful monitoring.
Homeowners should also inspect for cracks in the concrete, which can be caused by thermal expansion, shrinkage during curing, or even seismic activity. Minor cracking might be expected, but significant cracks can undermine the footing’s ability to bear loads and should be addressed promptly.
Professional inspections are advised, especially if a homeowner suspects there may be issues with their footings. A qualified structural engineer can provide an expert evaluation and suggest repairs or reinforcements to maintain the structural integrity of the home.
The success of any home construction project begins from the ground up with strongly designed and correctly installed concrete footings. By understanding and following the guidelines outlined above, homeowners can ensure their home rests on a solid foundation. Having the right knowledge about the process, avoiding mistakes, and performing regular maintenance are key to preserving the longevity of your home’s essential support system.




